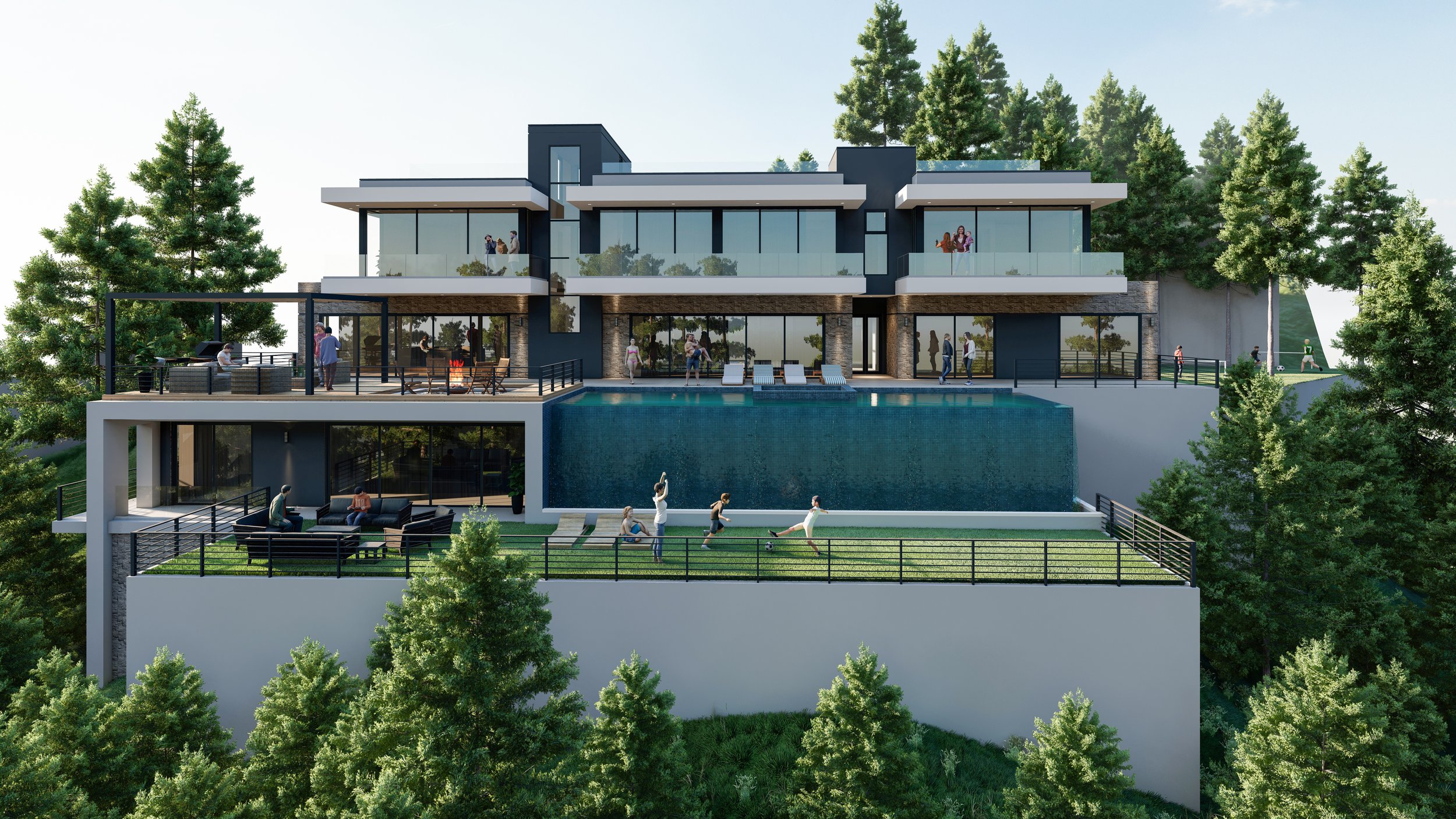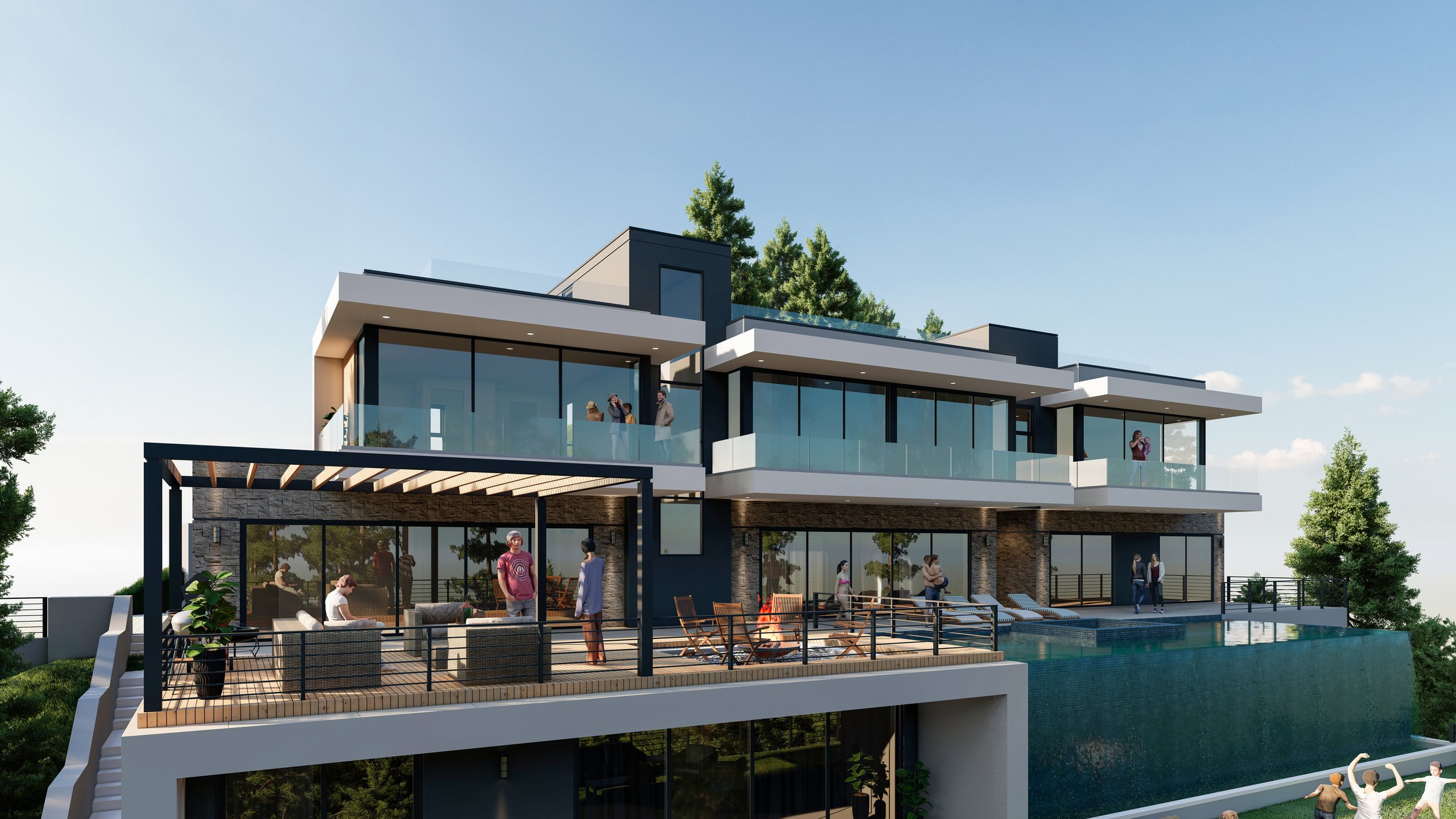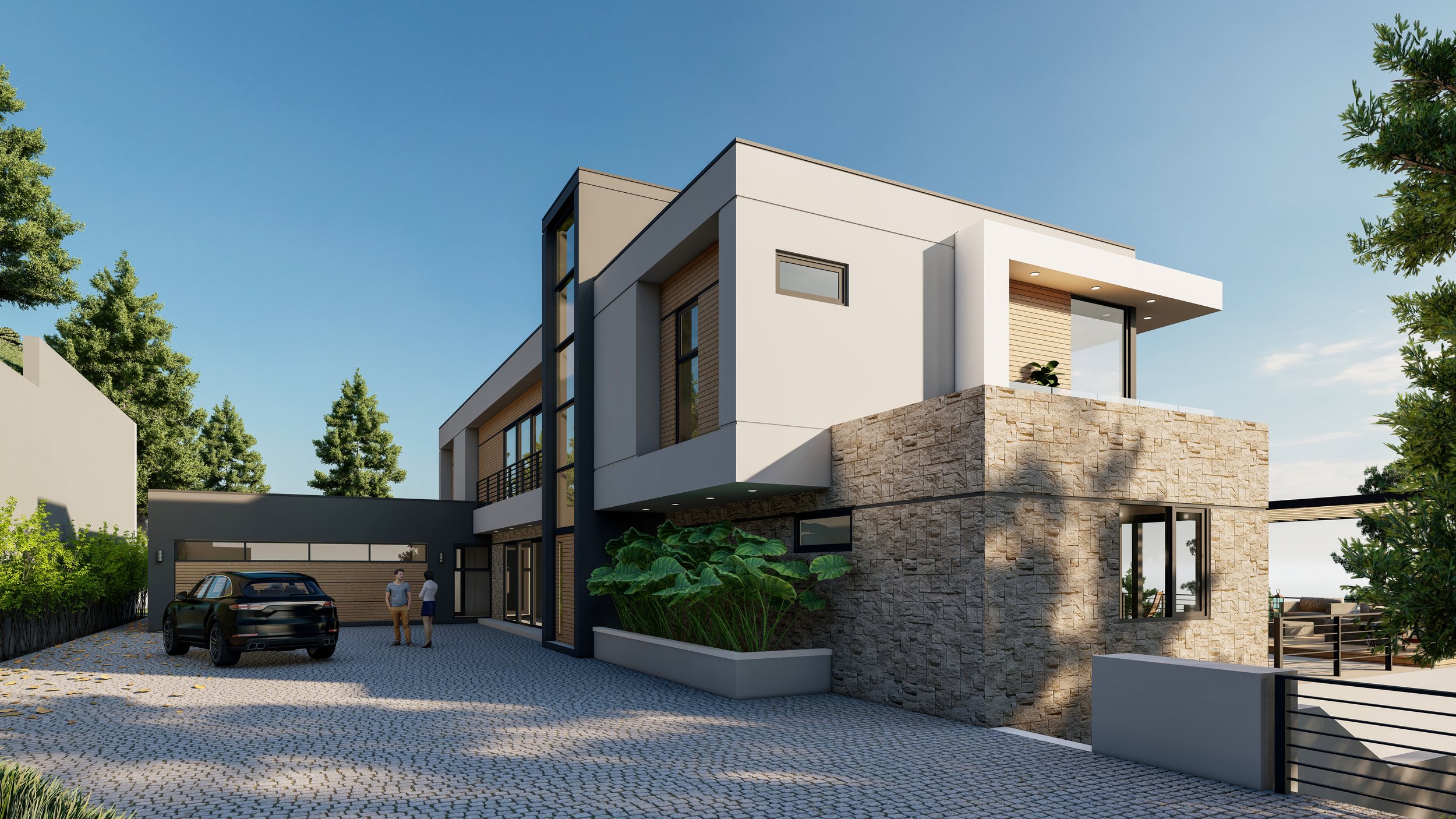Hopeland Residence
Located on a steeply sloping site with panoramic views and lush vegetation. The design takes into consideration and uses to its advantage the orientation of the plot as well as the terrain formations allowing the residence to open up fully to the seafront views.
The house sculptural elements is both functional and expressive. Eight foot cantilever balconies stretches out to an infinity pool which features a waterfall to the level below. Dynamic geometric lines and contemporary design principles intertwine to deliver the end design for both the building and its landscape.
The house unfolds on three floors, adapting to the extremely sharp slope of the plot. The main entrance level of the open living room/kitchen opens up towards the view and the outdoor platform of the terrace, where the pool is the dominant element.


