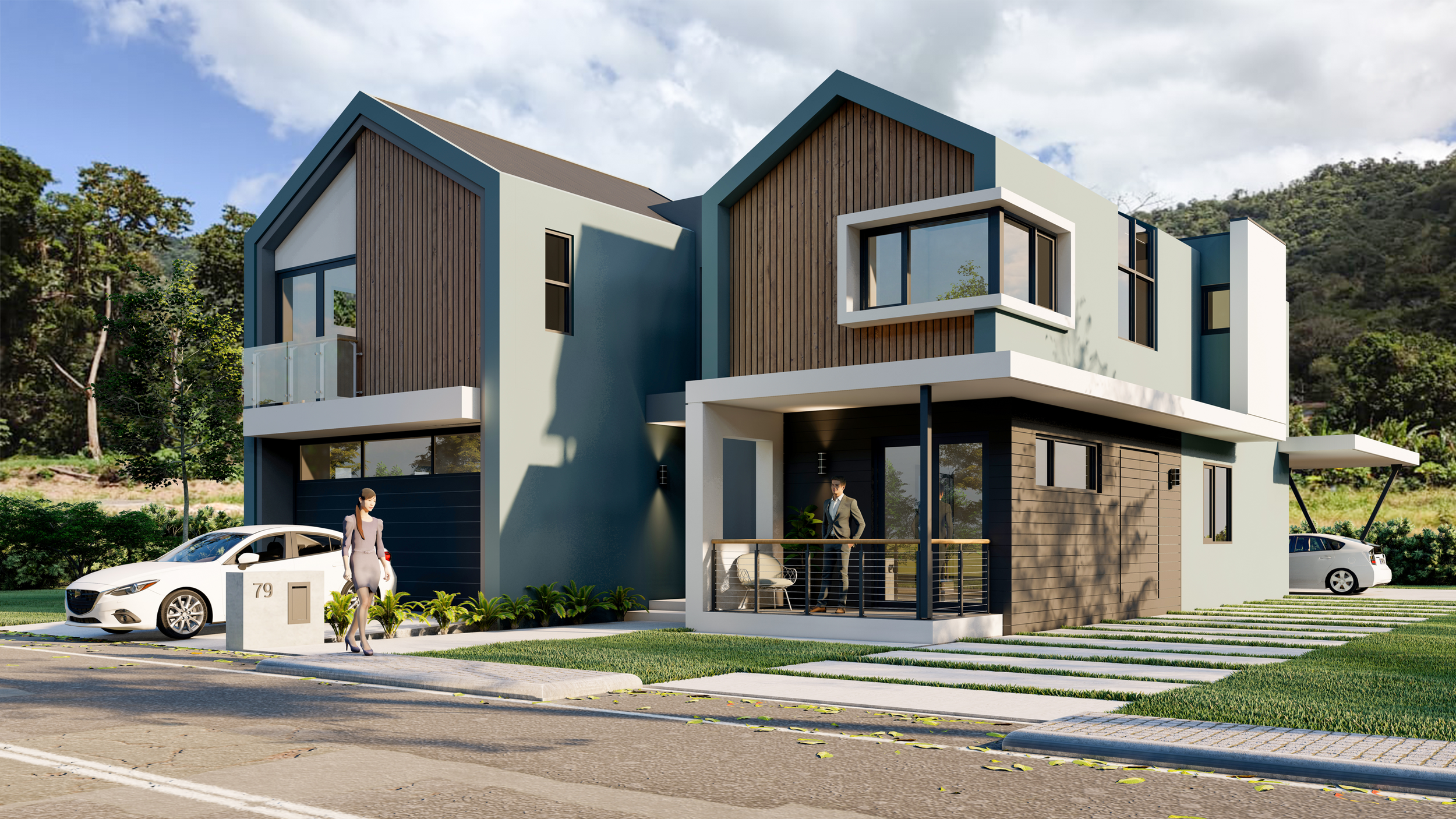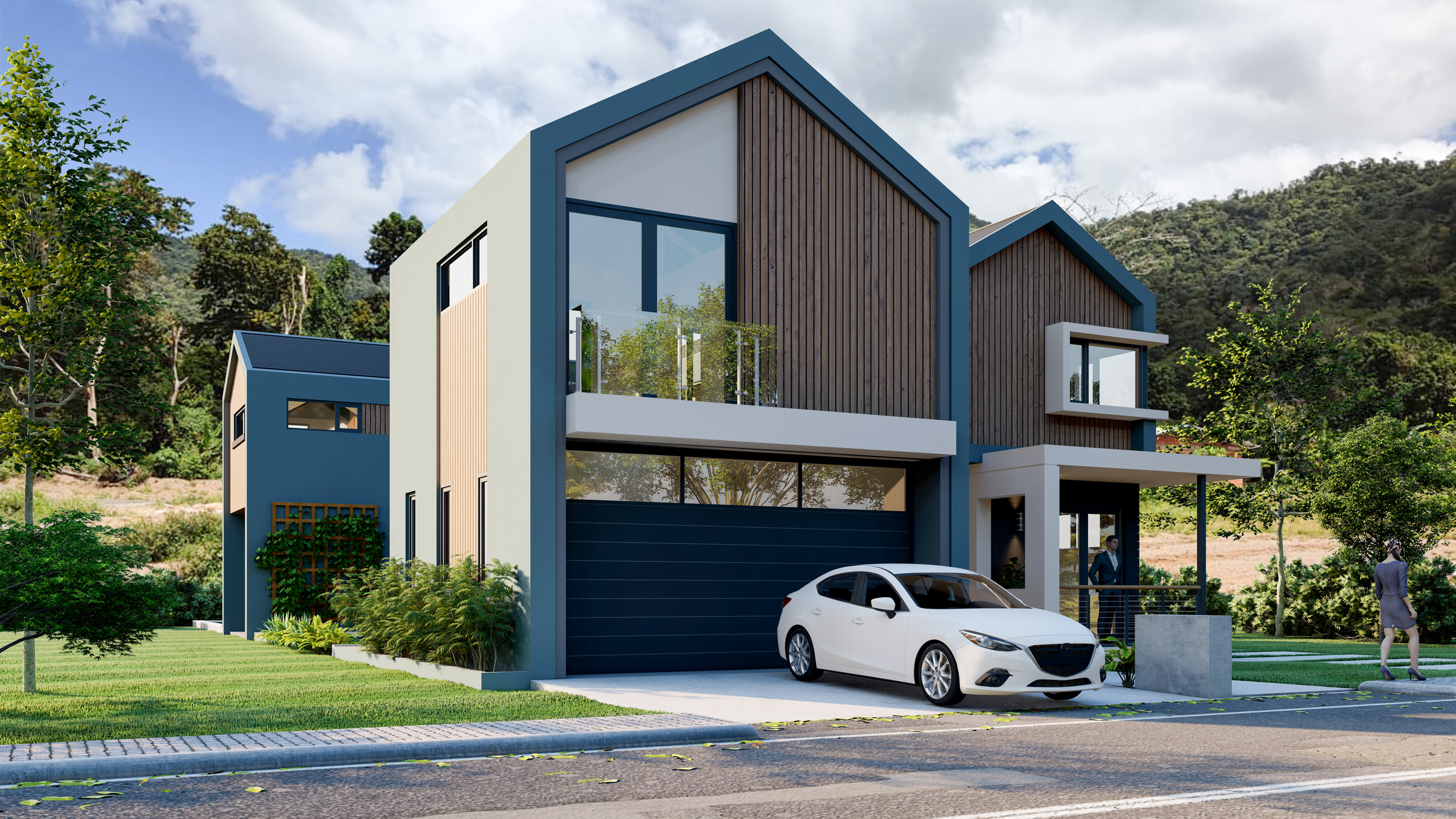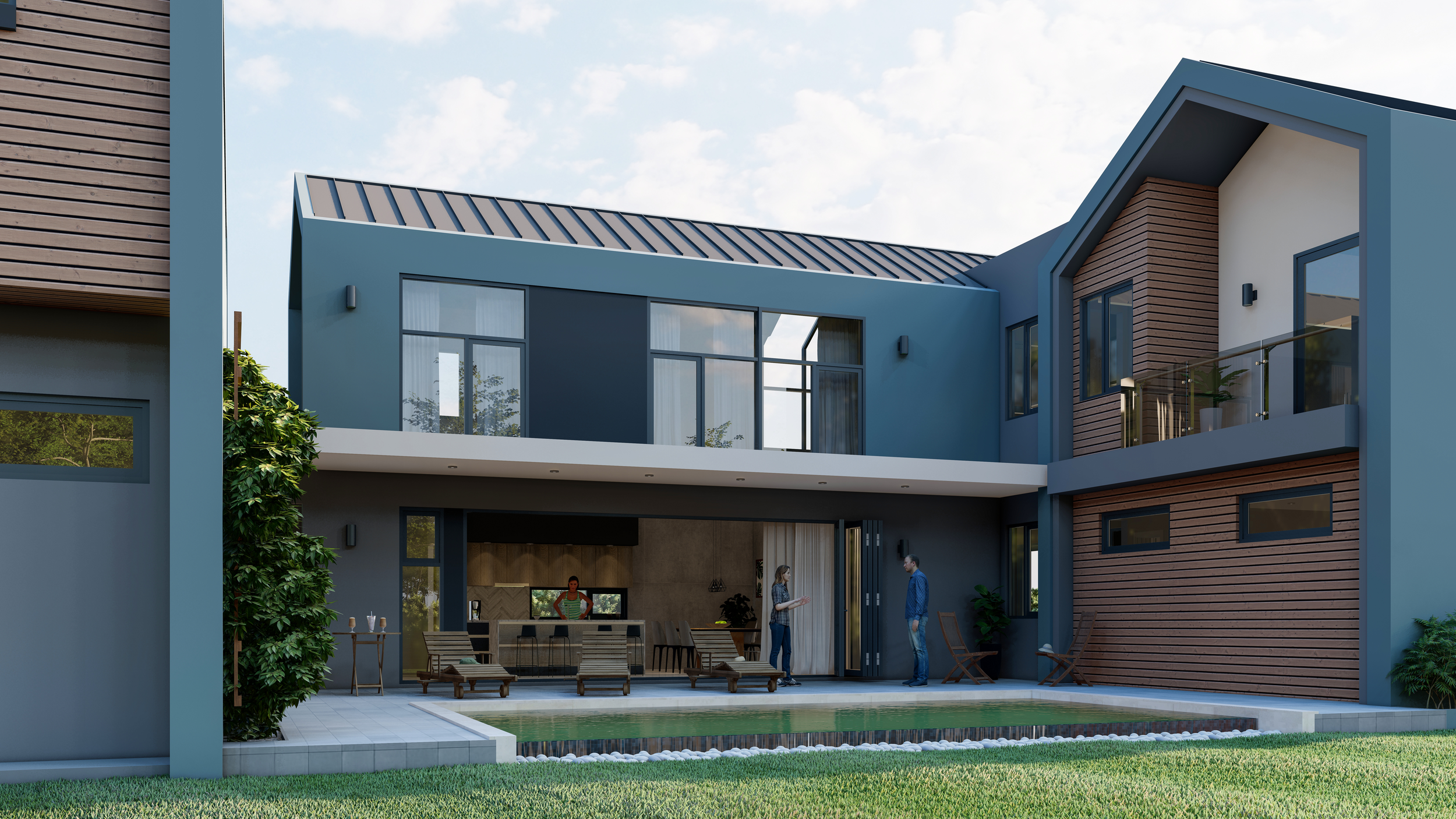Twin Peaks Residence
A simple house that incorporates sleek modern design in the reinterpretation of the traditional Santa Cruz gable roofed home. To break up the ‘box space’, angular and facetted elements were introduced in the stair and ceilings to create drama and interest. A glass floor forms part of the corridor area with a suspended net that floats above the dining space. A number of the design elements we used to keep the volume spacious and to accentuate additional floor space. An open plan concept on the ground floor with large bi-folding doors that open towards the pool deck blend the both spaces to make one entertainment hob.


